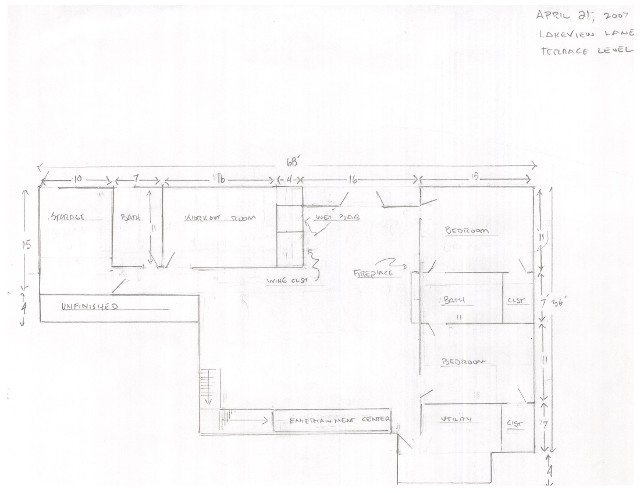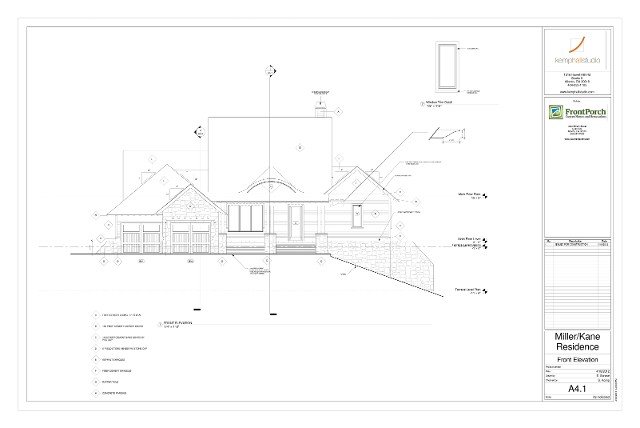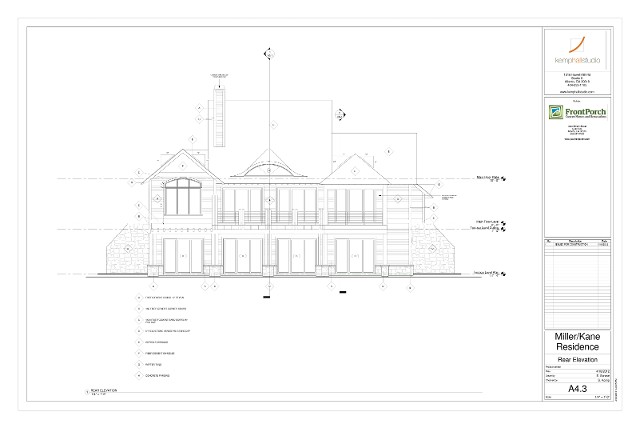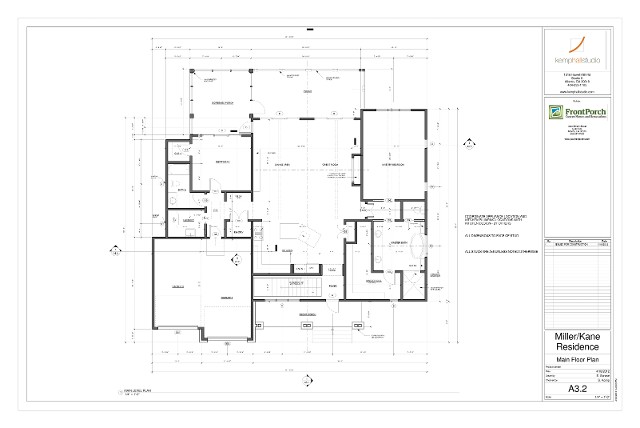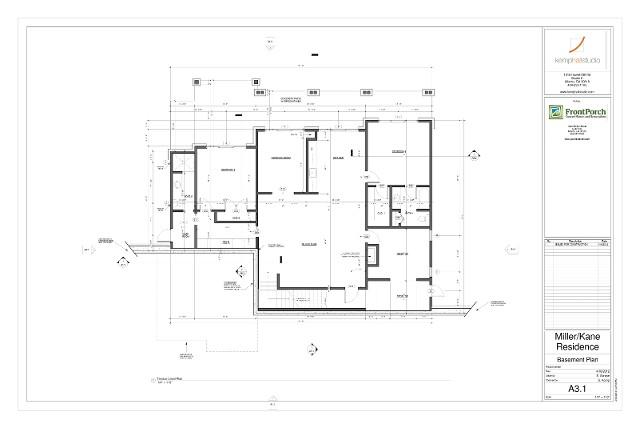
"Ventanas al Cielo" - Windows to Heaven
|
Construction Drawings It starts with a concept, goes to schematics and after many revisions leads to construction documents. Here you will find some of the first set of original drawings (yes we drew them by hand to 1/8 inch scale) as well as the final Construction Documents (CD's). I highly recommend that you try to teach yourself Computer Aided Design (CAD) - not too difficult a task. The program that I use is Chief Architect (www.chiefarchitect.com). Trust me when I tell you that the time you invest to learn how to use this program will pay dividends; a fact that you will realize after you have redrawn the plans for the twentieth time! You do not have to master the software program. All you really need to learn is how to do floor plans. It also comes in handy when you are laying furniture plans, and designing custom cabinets. Eventually, you will have to engage a certified and licensed architect (a critical component in getting a building permit). Our builder, FrontPorch worked closely with Steve Kemp of Kemp Hall Studios located in downtown Atlanta. Kemp Hall Studios (www.kemphallstudio.com) started by working with our conceptual designs. Although we came prepared during our first meeting with folders filled with examples of other homes, Steve and his team added much needed clarity to our sometimes challenged vision. Along with the FrontPorch Team, Kemp Hall Studio was also an integral component in the development of the HGTV Green Home located at Serenbe in Chattahoochee Hills, Georgia.(www.serenbe.com/greenhome).
Here is a copy of one of the earlier hand drawn plans for the Main Level:
And for the Terrace Level:
Here are copies of the Construction Documents for: Front Elevation:
Rear Elevation:
Main Level:
Terrace Level:
|

